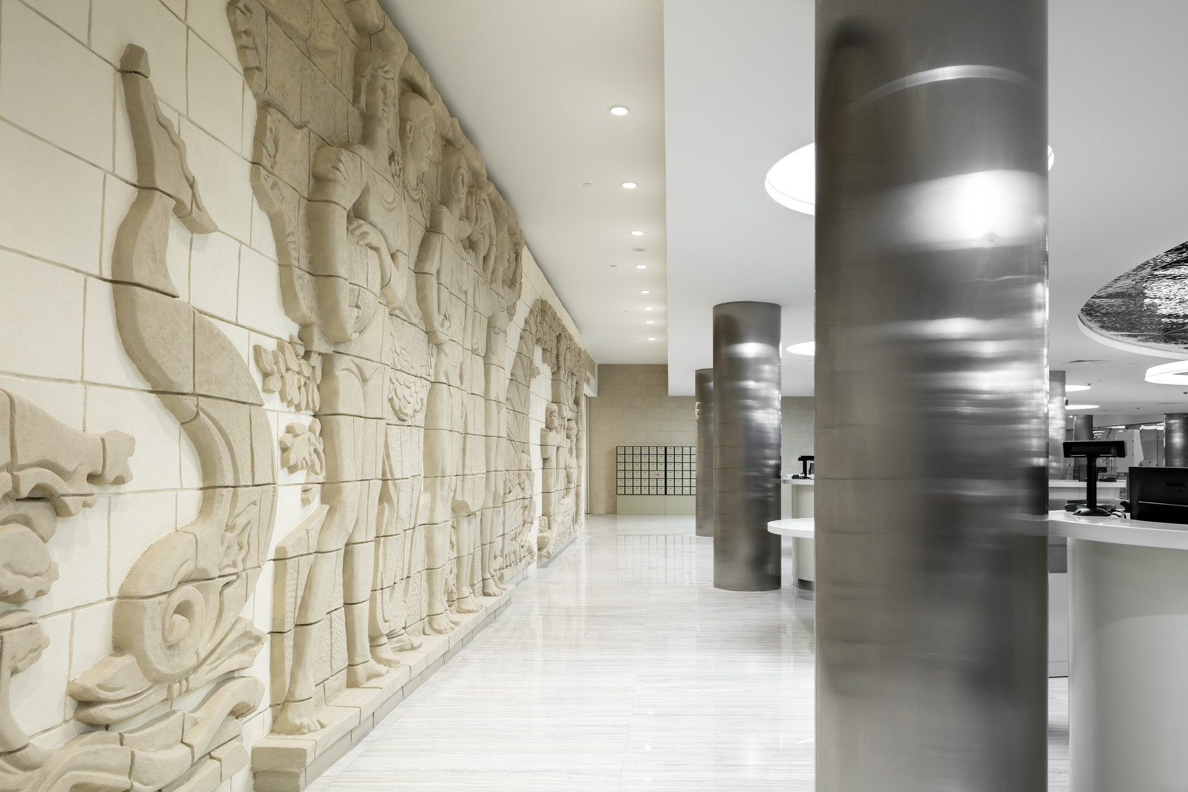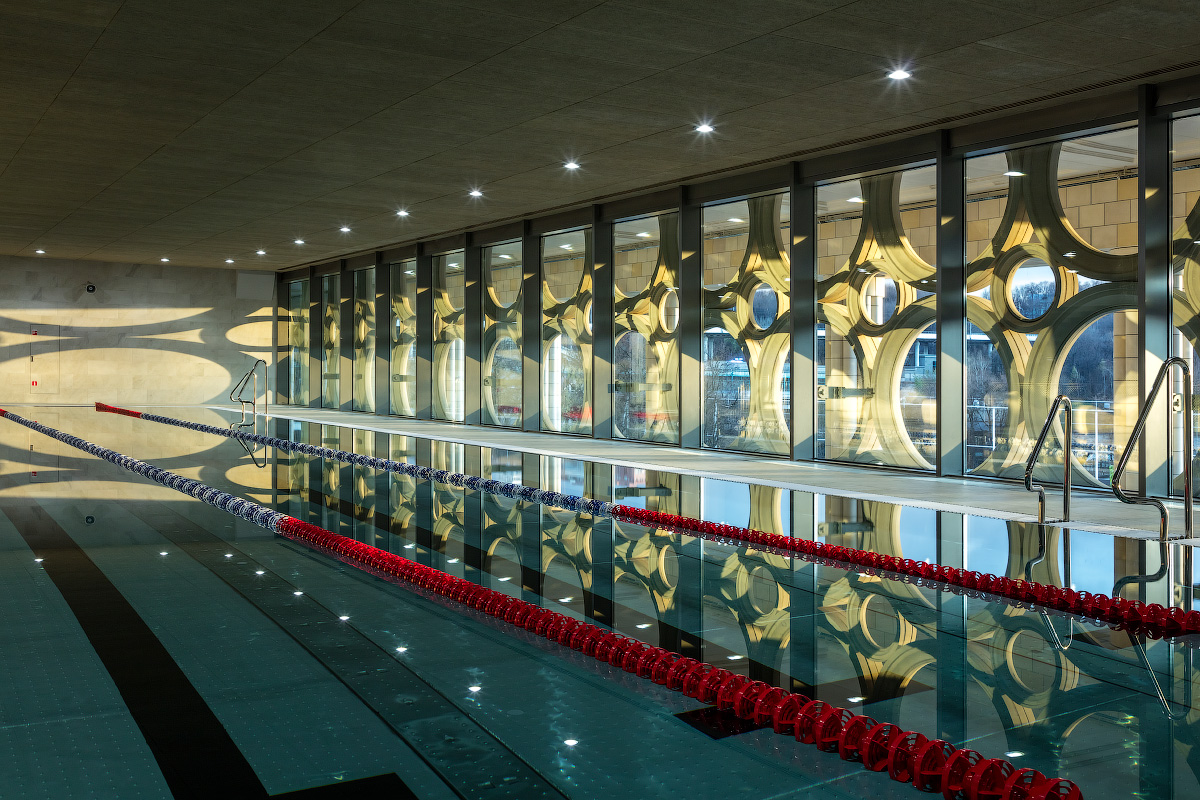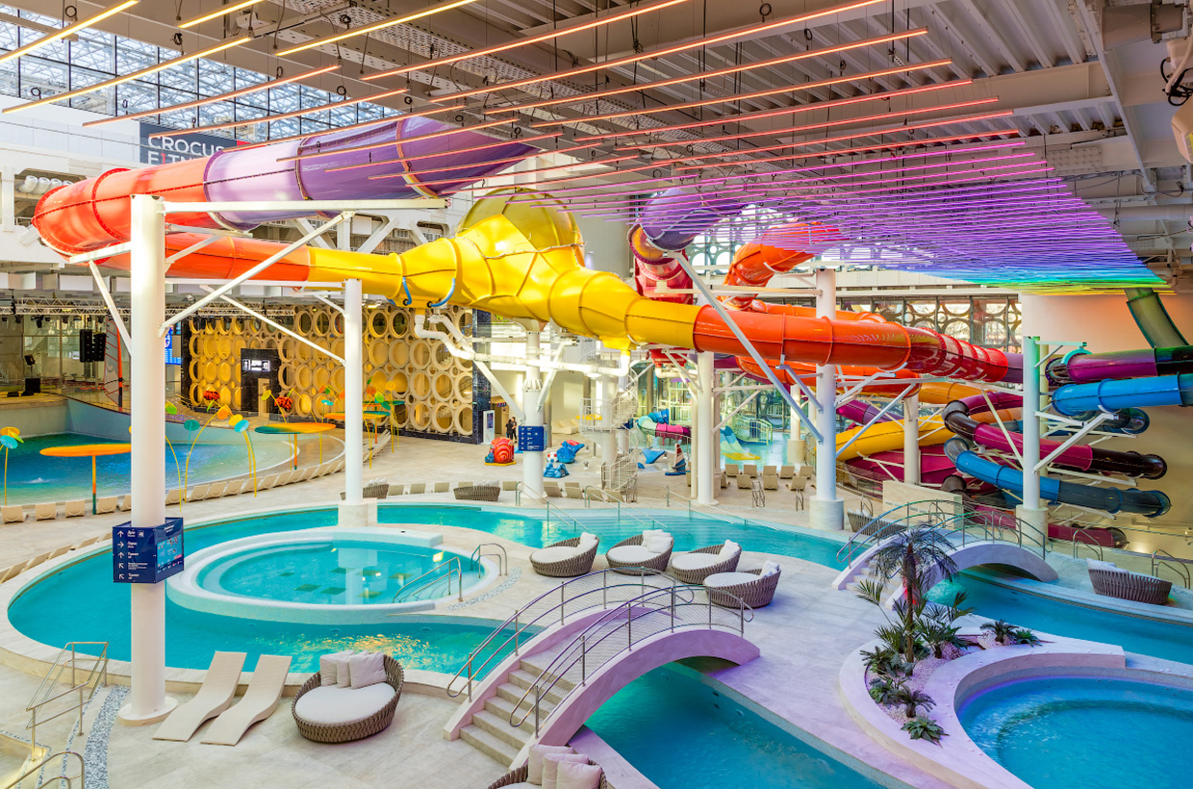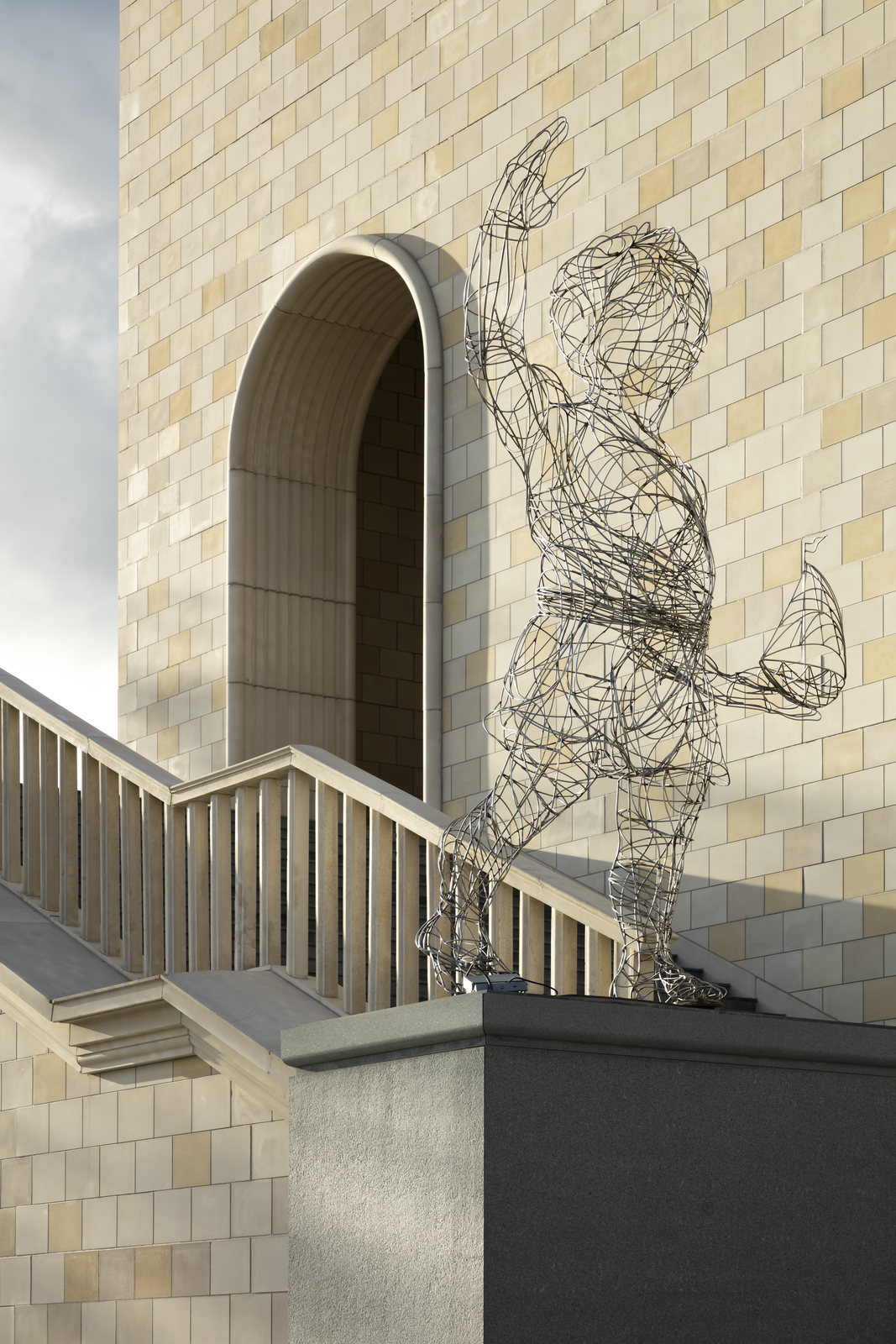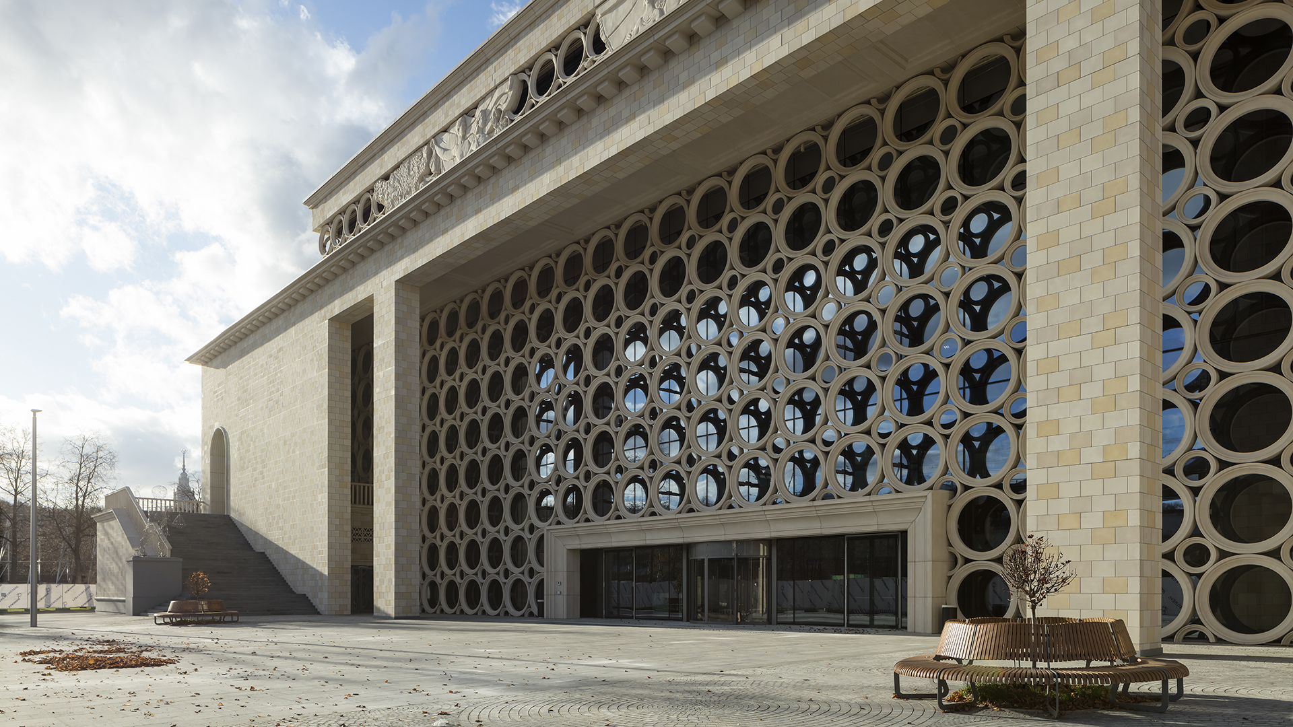
-
Year: 2014-2019
-
Status: Complete
-
Location: Moscow, Russia
- Function:
-
Area: 56 500 m2
- Team of authors
-
Architects:
Mikhail Ivanchenko, Vladimir Zhilyaev, Lorenzo Mattana...
-
Project manager:
Olga Vinogradova, Vladimir Rogozhin, Oleg Kokin
-
Head of interior design:
Julia Tryaskina
Watersports Palace "Luzhniki"
The project was selected as the winner of the competition for the concept of the Luzhniki swimming pool reconstruction. Totally, 43 applications both from the Russian architectural offices and international consortiums were submitted.
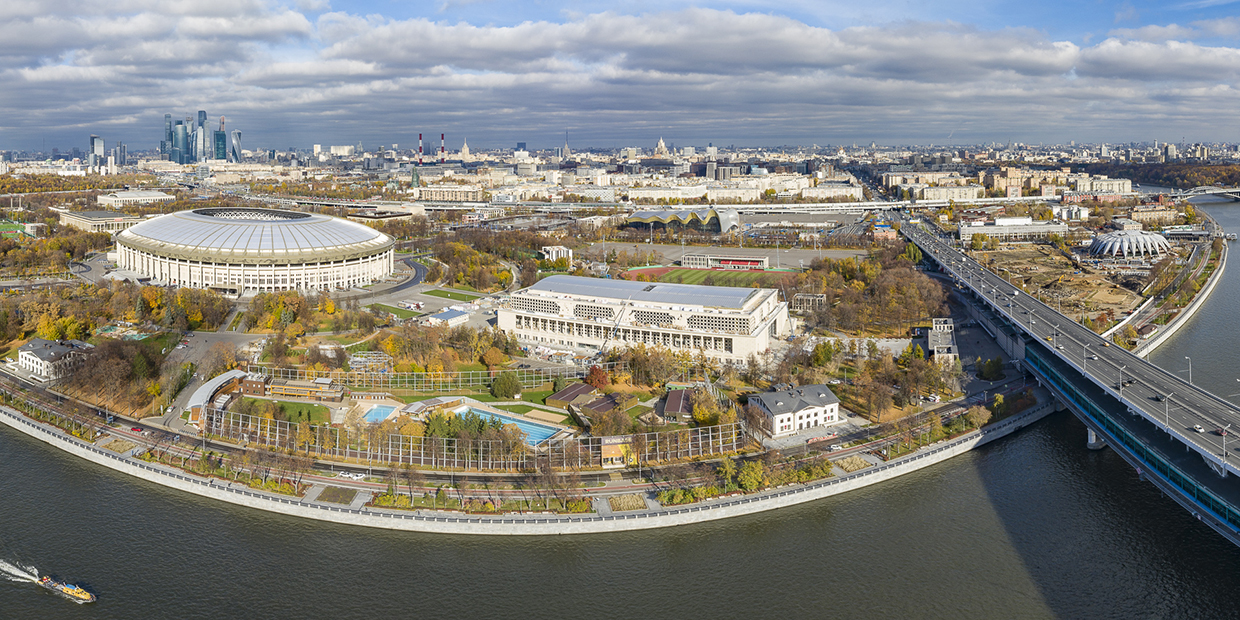
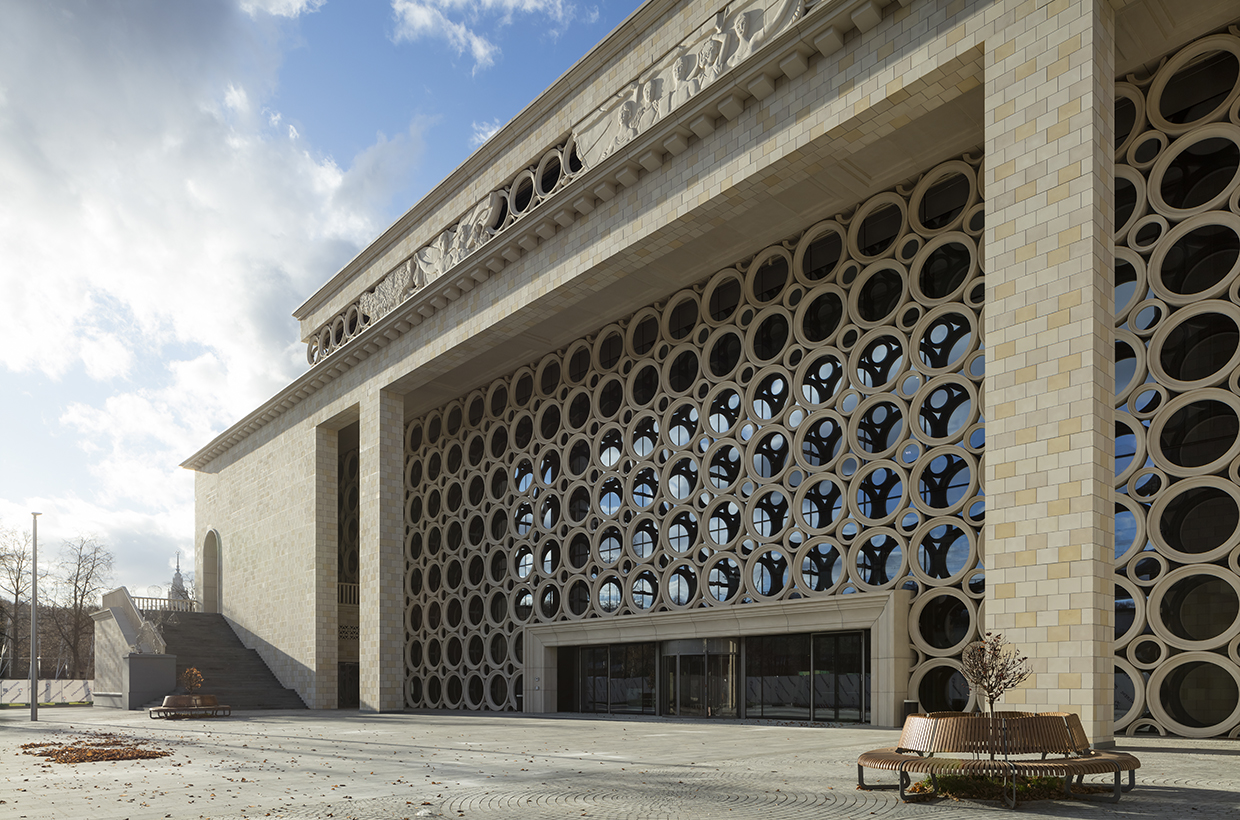

The main method, used by the authors of the Luzhniki Swimming Pool reconstruction project, is “Think as authors of a historical building”, which implies the reconstruction of the design method itself. Thus, the reconstruction is presented as a version of evolutionary development of the entire complex and the building.
Keeping the general style and certain parts of the building, authors of the project enlarge the building in length and height, adding extra volume on top. This allows for the bottom part to follow the shapes of the historical building - southern and northern walls with their authentic elements and colonnades are stretched, that makes it possible to reach the originally designed balance with the Small Sports Arena.
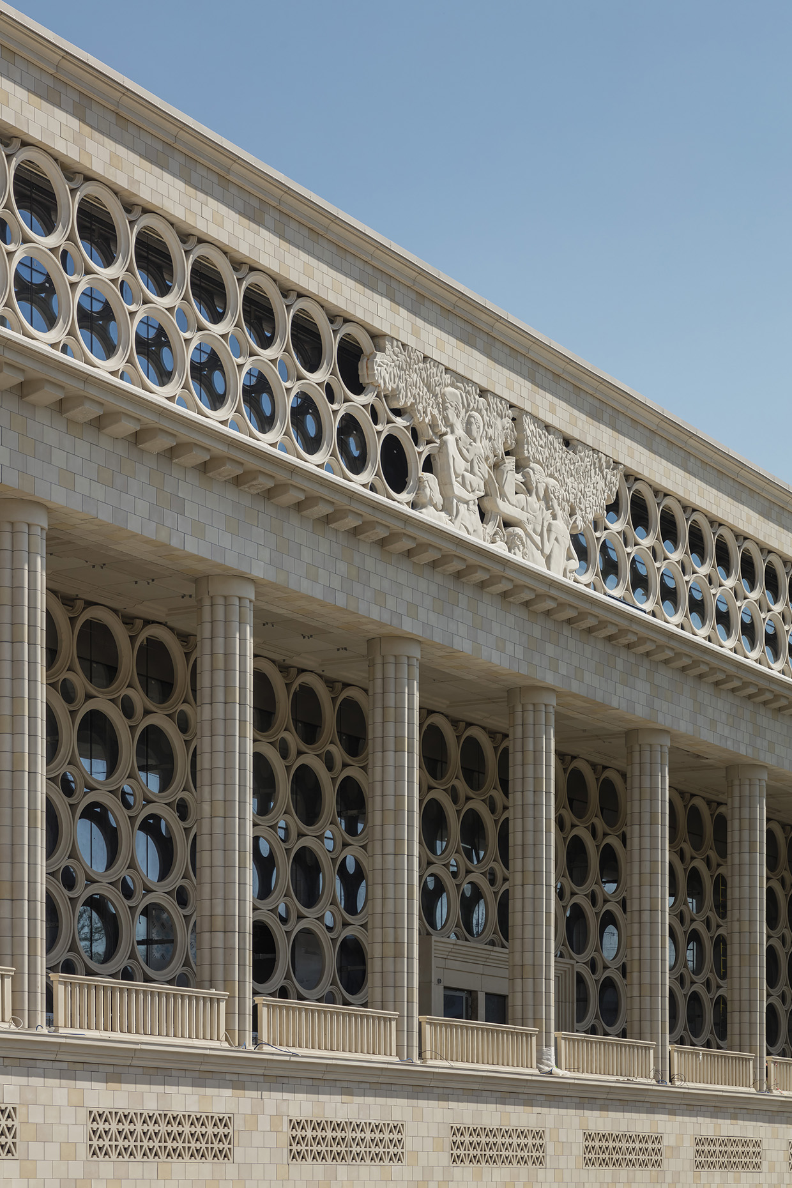
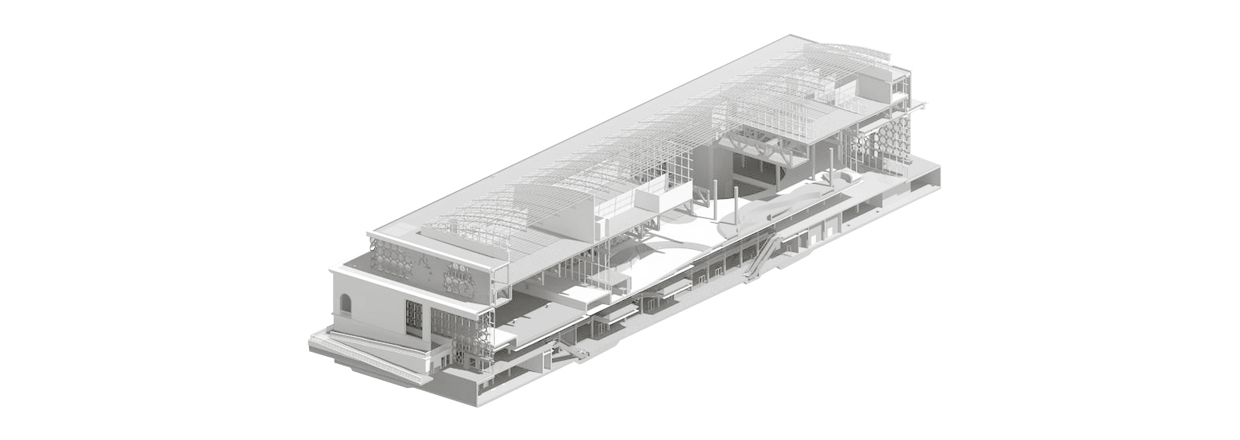
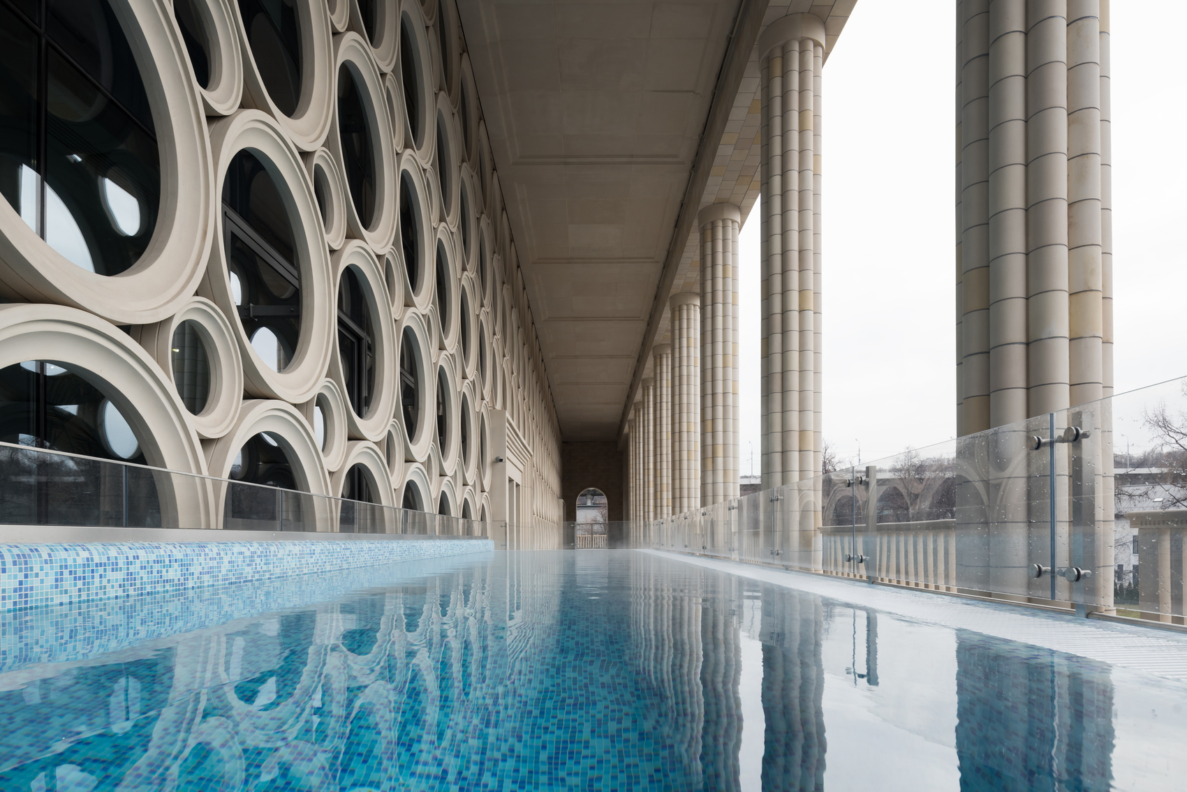
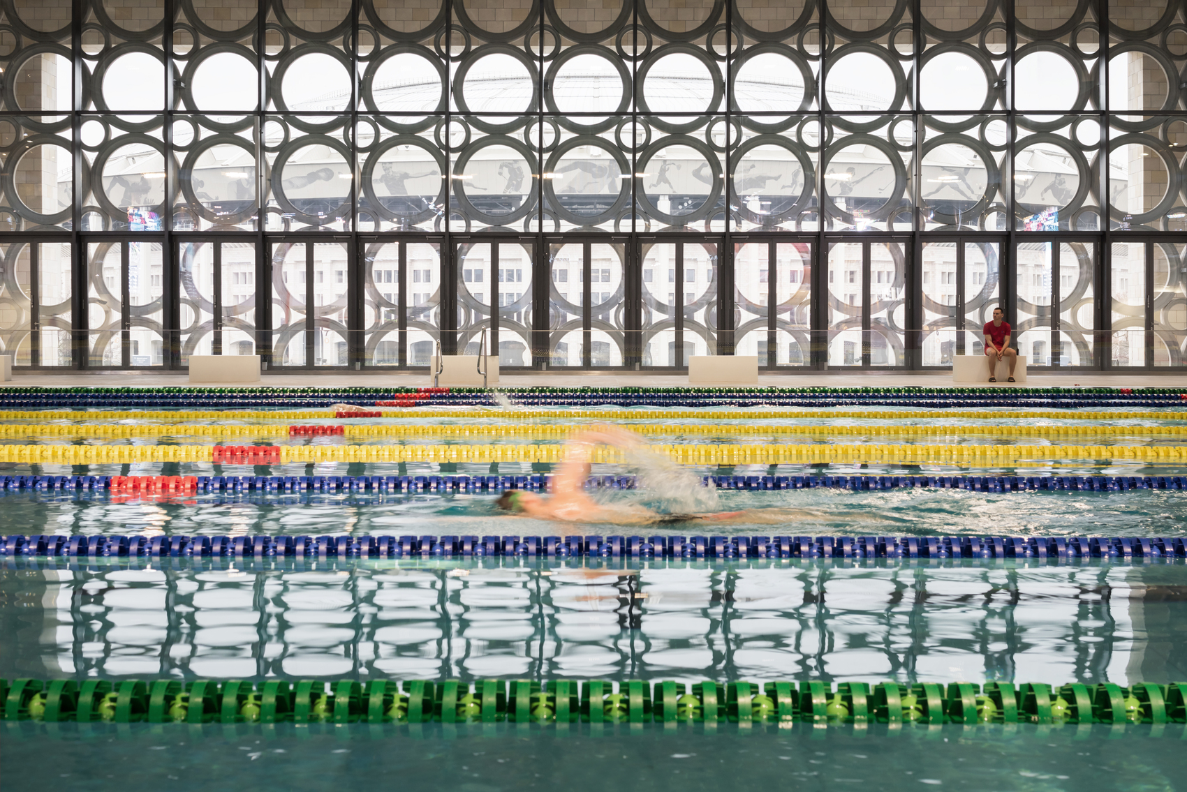

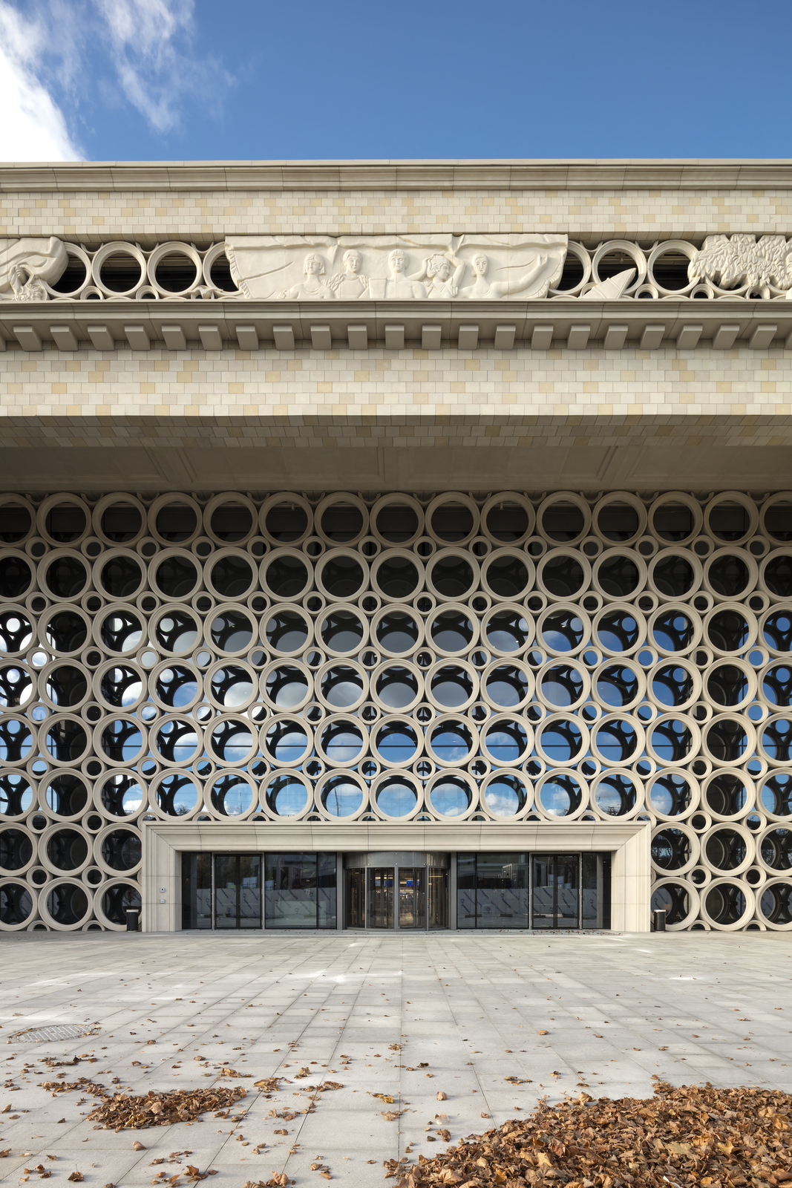
The reconstruction project of the building includes not only the measures for partial renewal of its historical appearance but also the interior solutions with the authentic exterior elements included. The swimming center is a very complex engineering project: there are SPA complex, fitness center and water rides at different levels. The slides made in bright corporate colors of the complex are of the main focus in the general light array of the water spaces. The other feature of the swimming center is the sliding roof that transforms it into open beach.
